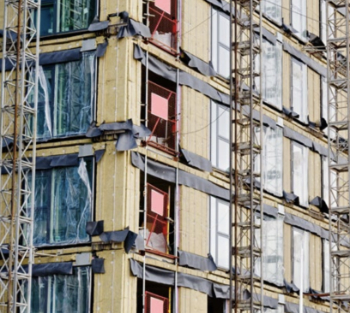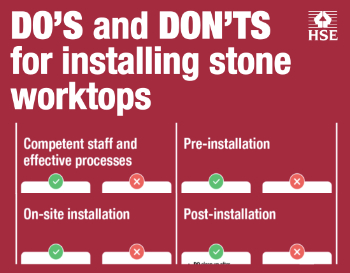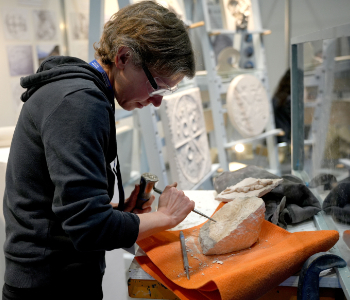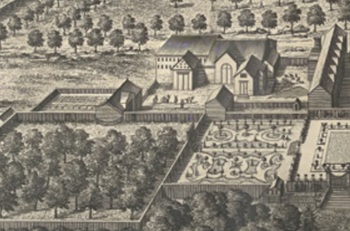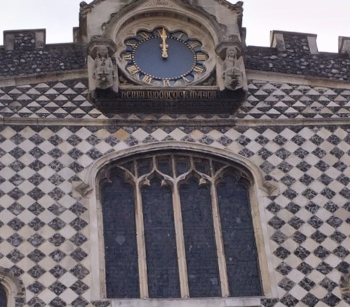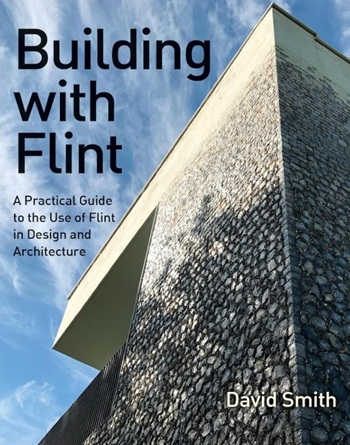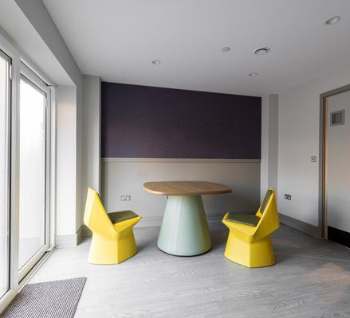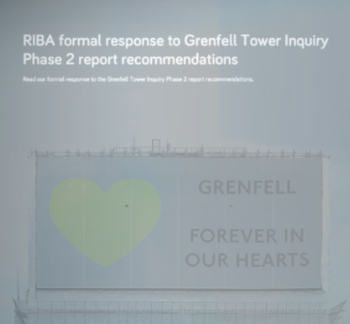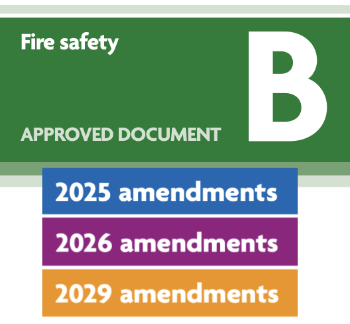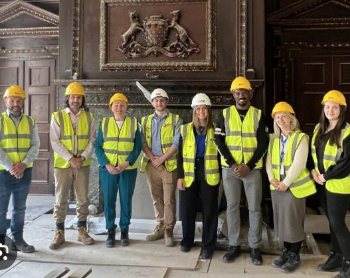Overheating - assessment protocol
This article has been extracted from the assessment protocol for Overheating in Dwellings, originally published on BRE Buzz in June 2016. Reproduced with kind permission of BRE.
It was written by:
- Andy Dengel (BRE)
- Mich Swainson (BRE)
- David Ormandy (Warwick Medical School, University of Warwick – BRE Trust Research Fellow)
- Véronique Ezratty (Service des Etudes Médicales, EDF, Levallois-Perret, France)
You can download the full document here.
Contents
|
[edit] Introduction
This assessment protocol is intended to provide a process to be used to determine the seriousness of a potential threat to health from exposure to high temperatures within a dwelling. It also provides guidance on preventative measures, both on the adaptation of the dwelling and precautionary behaviour.
[edit] Survey of the dwelling
The assessment must be based on a full survey of the dwelling and, whatever process or method is used for the survey, it should satisfy the following principles.
The primary aim of any survey is to collect information on the design, construction, layout, state of repair, facilities, and deficiencies.
Although the main purpose of this survey is for the assessment of the susceptibility of the dwelling to excessive high indoor temperatures, it may be that problems or deficiencies may emerge that require action to remove other potential threats to health and/or safety.
As action (against the owner and/or occupier) may result from the survey it is important that the survey should be carried out methodically, accurately and thoroughly. It is the collection of evidence to justify any action (or inaction). Any report based on the survey should provide a clear picture of the dwelling and its condition to anyone reading it.
While the survey should be as thorough and accurate as possible, there are several restrictions on the surveyor. It is likely to be carried out without detailed information on the materials used in the construction and of any alterations that may have been carried out since the original construction. It is likely to be carried out without destructive investigations that could be the only means of identifying the cause of a problem; and without being able to move or remove furniture, furnishings and fittings. The survey will be a 'snapshot', and it may be made on a cold and wet day in winter, or a warm and dry day in summer. All these factors should be taken into account during the survey and in any report.
Any survey should record the following basic information:
- Full postal address.
- Date of survey.
- Outline description of the dwelling.
- Details of the owner.
- Details of the occupier (if different).
- Names, ages, and gender of the members of the household.
- Length of time in occupation.
- Prevailing weather conditions when the survey was undertaken and, if possible, a line about the preceding 3~4 days (hot, windy, sunny, etc.), information which is usually available from local or national meteorological web-sites. There should be a sketch-plan of the layout of the dwelling, and photographs of elevations will be useful.
[edit] Description of the dwelling
Any description of the dwelling should be clear, and should include the type of dwelling and an estimate of when it was originally constructed (and/or rehabilitated). The number of storeys should be given; and where there is a basement or attic it may be clearer to state the number of other storeys and then state 'plus basement' or 'plus attic'. The direction faced by the front of the dwelling (the elevation facing the road or main access) should be stated, and the site and location should be described.
The form of construction should be described. In some cases this will be obvious, but in others it will not be as the external facing can hide the main form of construction. The form of the roof should be described, and the type of floors and windows should be stated. This should be followed by details of the rooms, of the provision for ventilation, of any provision for cooling, and finally of the provision for space and water heating. If available, details of certificates of tests of the electrical and gas installations and appliances should be checked.
For example:
'This is a two-storey mid-terraced dwelling of traditional construction. It is estimated that it was originally built around 1900, and appears to have been rehabilitated around ten years ago. There is a single-storey bay to the front elevation, and a two-storey back addition to the rear. The front main wall faces approximately South-West. The dwelling is in a side street off a main shopping street, the front wall abutting directly onto the pavement.
The main walls appear to be of solid brickwork construction approximately 23 cm thick. The floors are of suspended timber, except for the ground floor to the back addition, which is solid and finished with tiles. The main roof is pitched and covered with slates, and the back addition roof is a lean-to also covered with slates. The windows are single-glazed, timber framed, vertically sliding sashes.
The dwelling consists of two rooms, a landing, and a combined bathroom and WC compartment to the first floor; and two rooms, a kitchen and an entrance hall (with staircase off) to the ground floor. Space heating is by means of a gas-fired boiler (sited in the ground floor kitchen) providing heated water for circulation through radiators to each room and the ground floor hall. The boiler also provides for water heating. Means of ventilation is by openable windows, and extractor fans in the kitchen and bathroom.'
[edit] Description of rooms, etc.
There should be a simple statement to ensure that the description and orientation of rooms and elements are clear. This could be something like:
| 'The terms “left” and “right” refer to the left hand side and right hand side of the dwelling when inside and facing the main access door.' |
Using the main access door as the focal point avoids problems where the dwelling is an apartment within a block.
Rooms should be described by their position within the dwelling and not just by the current use. For example: 'first floor front right (bed) room'; 'ground floor rear left (living) room'.
Where there are extensions, that can be a part of the description – 'first floor back addition
bathroom'. Staircases should be described by reference to the floors they link – 'ground/first staircase'.
Within rooms, where necessary (e.g. for walls) elements should be described by their position following the basic reference – 'front wall'; 'left wall', etc.
As well as the approximate floor area of each room, the facilities and fittings within a room should be given. This should include any provision for heating and its position, and, in the case of bathrooms and kitchens, the facilities installed – 'wash hand basin with hot and cold water'; 'automatic extractor fan and filter above the cooker'
[edit] Survey method
The survey should follow a set pattern or routine, to help ensure that no part of the dwelling is missed. For example, this could be starting in the top floor front left room and then working from left to right, front to back, and top to bottom.
Each room should be surveyed in detail, noting all characteristics, defects and deficiencies, and any measurements taken. While the focus is on the likelihood of excessively high indoor temperatures, other defects should also be noted.
After completing the survey of the interior (including any roof space, if present), the exterior should be surveyed. Again a set pattern or routine should be followed, and all characteristics, defects and deficiencies noted.
[edit] Assessment process
Following a full survey of a dwelling, there are four steps to completion of the assessment process:
- Determining the relevant matters (characteristics and deficiencies) contributing to, or mitigating against, overheating.
- Assessing (scoring/rating) the seriousness of the potential hazard resulting from the relevant matters.
- Determining the appropriate action.
- Monitoring whether the action has been taken and, if so, the effectiveness of that action.
[edit] Step 1 – Relevant matters
Once the survey has been completed, the characteristics and deficiencies that will increase the likelihood of excessively high indoor temperatures, and those that may mitigate or provide protection, should be picked out. These matters are discussed in more detail in the accompanying guidance, but are summarised below.
Matters increasing the likelihood:
- Located in an urban heat island – resulting in relatively high external night-time temperatures.
- Located on the top floor of an apartment block – increasing heat gain.
- Located at ground level or adjacent to an access balcony in an apartment block – possible lack of security deterring opening of windows.
- Located adjacent to a busy road, railway lines, industrial plants, or airport – sources of noise deterring the opening of windows.
- Windows to rooms facing South through to West – increasing solar heat gain.
- Little thermal insulation – increasing heat gain.
- Highly insulated and relatively air-tight (i.e. tightly fitting doors or windows) – retention of internally generated heat and solar heat gain.
- High thermal mass – retention of heat to be given off at night.
- Single aspect apartment facing South through to West – high solar heat gain and no means of through-ventilation.
- Little or no insulation of internal heat sources – e.g. un-insulated hot water tanks and pipes.
Matters providing protection:
- External greenery in urban areas – reducing reflected heat.
- Windows to rooms facing North through to East – providing 'cool' rooms.
- External shutters, blinds or awning to windows facing South through to West – preventing solar heat gain.
- Internal shutters, blinds or heavy curtains – providing a small reduction in solar heat gain.
- Thermal insulation to roof – reducing heat gain.
- Windows to rooms to first floor or above – allowing night-time purge ventilation.
- Air conditioning – reducing internal ambient temperatures.
[edit] Step 2 – Assessing (scoring/rating) the hazard
There are two situations that are necessary to consider when assessing the seriousness of the potential threat to health. These are:
- Where a dwelling provides inadequate protection against excessively high indoor temperatures during a heat wave; and
- Where the design and construction of a dwelling results in excessive high indoor temperatures during normal climatic conditions.
[edit] The scoring formula
A formula has been devised to allow the susceptibility of different dwellings to overheating to be compared; the higher the 'score', the greater the risk.
Three figures are used in the formula:
- The likelihood of a harmful occurrence (expressed as a ratio);
- The most probable and other possible health outcomes from such an occurrence (expressed as percentages); and
- A weighting given to each of the four outcomes to reflect the degree of incapacity of those outcomes.
Both the weighting for the health outcomes and the spread of harms are fixed (i.e. points 2 and 3 above); only the likelihood is to be adjusted to reflect the assessor's judgments.
The health outcomes for exposure to excessively high indoor temperatures are based on English data for the years 1997-1999. The averages relate to persons aged 65 years or over who suffered illness, including fatal illness, as a result of excess heat in their dwelling.
The statistics for Class I were derived from data for heat related mortality. The estimates for Class II and Class III include emergency hospital admissions for cardiovascular illness and are derived from the Hospital Episode Statistics. The figures for Class IV are from data on new GP consultations from the General Practice Research Database and from the Fourth Morbidity Survey of General Practice.
As there were no direct indicators for heat vulnerable dwellings that can be related to the health statistics, it was assumed that the living and sleeping areas of 5% of converted flats are immediately under the roof and suffer from significantly larger temperature rises during heat waves.
Until recently it was also assumed that there was little if any risk from exposure to excess heat in English dwellings. Consequently, there is a weak evidence base for these statistics.
The formula for calculating the score for a particular dwelling is as follows:
| Class of Harm Weightings | Likelihood | Spread of Harms (%) | |
| SI = | 10,000 x | 1 L x | 31.0 |
| SII = | 1,000 x | 1 L x | 8.0 |
| SIII = | 300 x | 1 L x | 25.0 |
| SIV = | 10 x | 1 L x | 36.0 |
[edit] Hazard score = (SI + SII + SIII + SIV)
Based on the English evidence from 1997-1999, the likelihood ranged from 1 in 60,000 for pre-1920 apartments to 1 in 900,000 for all types of dwellings. Using the Rating System formula these likelihoods give Hazard Scores of 5 to less than 0 respectively.
[edit] Assessment
The likelihood for the dwelling being assessed should take account of the increase attributable to the relevant matters identified, adjusted to reflect those matters that would mitigate and provide some protection.
In the case of dwellings providing inadequate protection against excessively high indoor temperatures during a heat wave, it is the likelihood of a harmful occurrence (exposure) during the next heat wave.
In the case of dwellings where the design and construction results in excessive high indoor temperatures during normal climatic conditions, it is the likelihood of a harmful occurrence (exposure) over the next 12 months.
[edit] Taking account of those in occupation
The initial assessment score should be based on the condition of the dwelling, and stays with that dwelling whether or not it is occupied.
As some sections of the population are more susceptible to exposure to excessively high indoor temperatures than others, the initial assessment Score should be adjusted to take account of those currently in occupation.
Based on the existing evidence, those more likely to be susceptible include:
- The elderly (particularly those living alone).
- Infants.
- Those with chronic health conditions such as renal failure, cerebrovascular disease, pneumonia.
- Those with chronic health conditions, such as cardiovascular and respiratory diseases, diseases of the renal system, or asthma.
- Those confined to bed.
- Those with mental health problems (including dementia).
- Those of low socio-economic status.
There should be an interview with the occupier(s) to assess whether they are potentially susceptible, conducted immediately after the survey and first assessment. This should include questions about their perception of thermal comfort during the winter, the summer, and the transition seasons and also whether they are isolated from friends and/ or relatives who may be able to provide assistance when required. The interview should also canvas their knowledge on precautionary behaviour in the event of a heat wave or overheating.
[edit] Step 3 – Determining the appropriate actions and recommendations
Determining the appropriate action depends on at least three factors:
- The relevant matters identified during the survey (see Step 1 and 2 above).
- The feasibility of the possible solutions.
- The cost of the possible solutions and the availability of finance.
The first stage is to identify the possible options that could counteract each relevant matter that increases the likelihood of exposure. In some cases there may not be a direct option, so other options should be considered which, while they may not ensure complete protection from overheating, may reduce the threat.
The effectiveness of the actions in reducing the likelihood of exposure to excessive high indoor temperatures can be estimated using the formula given in Step 3 above.
The Table below gives some possible options to deal with the relevant matters as set out in Step 3 above.
| RELEVANT MATTER | POSSIBLE DIRECT OPTION |
| a) In an urban heat island | None |
| b) On top floor of an apartment block | Additional insulation over apartment, and possibly reflective finish if a flat roof |
| c) At ground level or adjacent to access balcony in an apartment block | None |
| d) Adjacent to busy road, railway lines, industrial plants or airport | None |
| e) Windows facing south through to west | Awnings, blinds, or shutters, preferably external |
| f) Poor thermal insulation | Provide additional thermal insulation – to roof space (or see (b) above) and cavity or external to walls |
| g) Highly insulated and relatively air-tight | Provision of appropriate means for ventilation |
| h) High thermal mass | Provision of appropriate means for night-time ventilation |
| i) Single aspect dwelling facing south through to west (a dwelling where all the rooms and windows face one direction) | Provision of appropriate means for night-time ventilation |
| j) Un-insulated internal heat sources | Provide insulation |
For matters (a), (c) and (d), where it is not practical to deal directly with the problem, other options which include the provision of some form of passive ventilation should be considered first, with air conditioning as the last resort. Similarly for matters (g), (h), and (i) some form of passive ventilation should be considered first, with air conditioning as the last resort. For matter (a) it may be possible to reduce the threat by the provision of greenery around dwellings.
While external awnings, blinds or shutters would be the best option to provide protection against solar heat gain through windows – (e) – this may not be practical. In many European (and other) countries where external shutters and blinds are common, windows open inwards, so enabling the occupiers to operate the shutters or blinds and secure them from inside. In England, side and top hung windows usually open outwards, making external shutters and blinds impractical; however, these may be an option where the windows are vertically sliding sashes.
Awnings may not be practical where the dwelling abuts directly onto a public footpath. Similarly, for such dwellings providing external insulation to solid walls – (f) – can be problematic. However, it may be possible to overcome this with consent from the relevant authority (responsible for planning or highways).
Having identified the most appropriate and practical solutions, the next step is to ascertain the person or body responsible and who would commission the action. For individual dwellings this is probably the owner (landlord); and for apartments in a block it will be the owner of the dwelling and the owner(s) of the block. It will also be necessary to consider whether the person responsible can fund the actions, and whether potential sources of finance are available.
Once the person and/or body responsible has been identified they should be given a schedule of the appropriate actions, perhaps with alternatives. The schedule should be explicit and should give estimated costs and a suggested timescale for completion of the actions. It should state whether or not funds are available from public bodies (such as grants, loans or equity-release schemes).
Finally, where external works are proposed, it will be necessary to determine whether consent is needed (i.e. is planning consent necessary?).
[edit] Step 4 – Monitoring whether the actions were taken and the recommendations followed, and the effectiveness of the actions and the recommendations
The start of the monitoring process is to check whether the recommendations have been implemented. This could be carried out by means of a telephone call or a visit. If some or all of the recommendations have not been carried out, then the reasons why should be ascertained. For example, this may due to inertia, a lack of funds, or a desire to avoid the disruption.
If actions are carried out and recommendations followed, there should be a visit to assess whether they were effective in reducing the likelihood of overheating. The recommendations will vary depending on the characteristics and deficiencies identified, so the follow-up visit should be planned for around 12 months after completion. This will allow for the occupiers to have got used to the changes, and also for four seasons to have passed.
As well as the survey, the visit should include a second interview. As before, this could include occupants' knowledge about precautionary behaviour. It should also cover any perception of changes to light and noise they may have experienced as a result of any adaptations
--BRE Buzz
[edit] Related articles on Designing Buildings Wiki
- Better prediction of overheating in new homes.
- Comfort in low energy buildings.
- Cool roofs
- Emissivity
- Evolving opportunities for providing thermal comfort.
- Glazing.
- Heat stress.
- Heating.
- Home Quality Mark high temperature reporting tool.
- Overheating.
- Overheating in residential properties.
- Preventing overheating.
- Temperature.
- Thermal comfort.
- Thermal indices.
- Thermal pleasure in the built environment.
- Urban heat island
Featured articles and news
Licensing construction; looking back to look forward
Voluntary to required contractors (licensing) schemes.
A contractor discusses the Building Safety Act
A brief to the point look at changes that have occurred.
CIOB Construction Manager of the Year award
Shortlist set to go head-to-head for prestigious industry title.
HSE simplified advice for installers of stone worktops
After company fined for repeatedly failing to protect workers.
Co-located with 10th year of UK Construction Week.
How orchards can influence planning and development.
Time for knapping, no time for napping
Decorative split stone square patterns in facades.
A practical guide to the use of flint in design and architecture.
Designing for neurodiversity: driving change for the better
Accessible inclusive design translated into reality.
RIBA detailed response to Grenfell Inquiry Phase 2 report
Briefing notes following its initial 4 September response.
Approved Document B: Fire Safety from March
Current and future changes with historical documentation.
A New Year, a new look for BSRIA
As phase 1 of the BSRIA Living Laboratory is completed.
A must-attend event for the architecture industry.
Caroline Gumble to step down as CIOB CEO in 2025
After transformative tenure take on a leadership role within the engineering sector.
RIDDOR and the provisional statistics for 2023 / 2024
Work related deaths; over 50 percent from construction and 50 percent recorded as fall from height.










